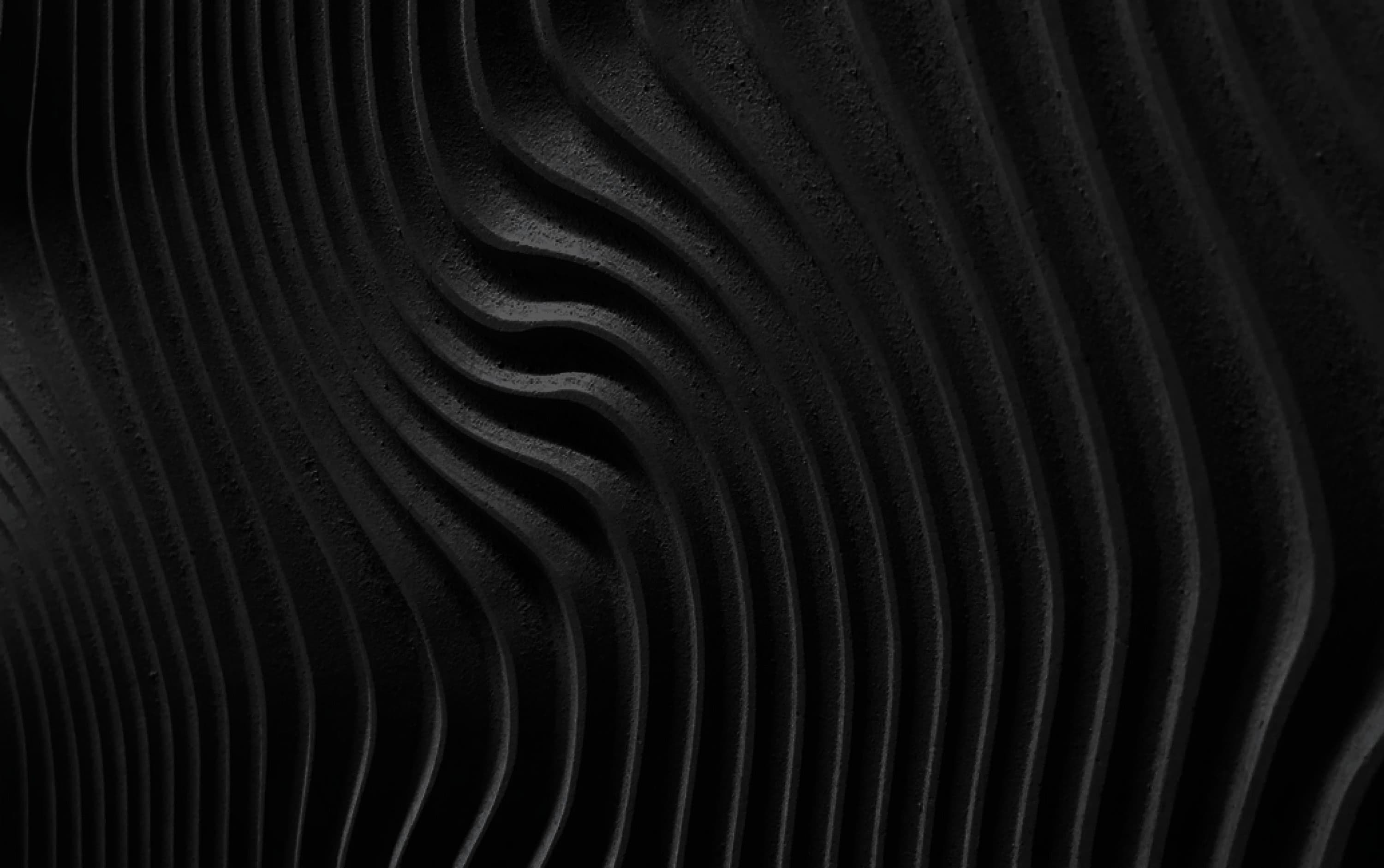Uppsala Town Hall: How Acoustic Technology Enabled Bold Architectural Design
Uppsala Town Hall - Henning Larsen
Back in 1964, the construction of Uppsala Town Hall was scaled back and prematurely concluded due to financial constraints. The planned late modernist design, including four five-story buildings congregating around a central outdoor courtyard, was sadly never realized.
Five decades later, in 2016, Danish architecture firm Henning Larsen was tasked with the challenge of renovating Uppsala Town Hall whilst also expanding the building, adding vast new elements to the existing structure - such as a 1,500 m2 indoor courtyard covered by a cantilevered dome-shaped glass roof.
Although showing great artistic flare and ambition, the architectural firm had been let down many times before with regard to sound. What may look good, doesn’t necessarily sound good, and this is a realization that is often found out far too late in the design process. Without the correct tools there was simply no way of making an informed decision in regard to acoustic design; let alone the ability to clearly explain the building's complex acoustical characteristics to the client.
However, no architectural firm should have to impose creative limitations due to fear of poor acoustic design. So to fix this issue, Henning Larsen collaborated with Treble to ensure that Uppsala Town Hall was fit for purpose from a sound perspective. For instance, this expansive glass façade, although visually stunning, sparked a lot of uncertainty about the way it would impact the building’s soundscape. By using Treble’s technology, Henning Larsen was able to experiment with potential solutions, such as the use of different materials. Ultimately, this testing led the firm to the realization that the façade needed perforated wooden frames to turn the wall into a giant sound absorber, improving the building’s overall acoustics.
The main challenge facing Henning Larsen, however, was the central public square in the center of the town hall; which itself had its own interior building. Such a large and complex indoor space naturally raised concerns over reverberation and noise. Unsure of the implications of such a bold design, Treble enabled Henning Larsen to not only create a visual mockup but actually visit the structure in virtual reality (VR), editing the design in real-time. Here, architects could not only see what the building would look like but also hear how it would sound with incredible accuracy.
Uppsala Town Hall is a beautiful and complicated building. However, it was only possible to move forward with such a striking and experimental design with certain reassurances. At Treble, we are proud to provide technology that emboldens architects to innovate and experiment with their designs without compromising acoustical integrity.
